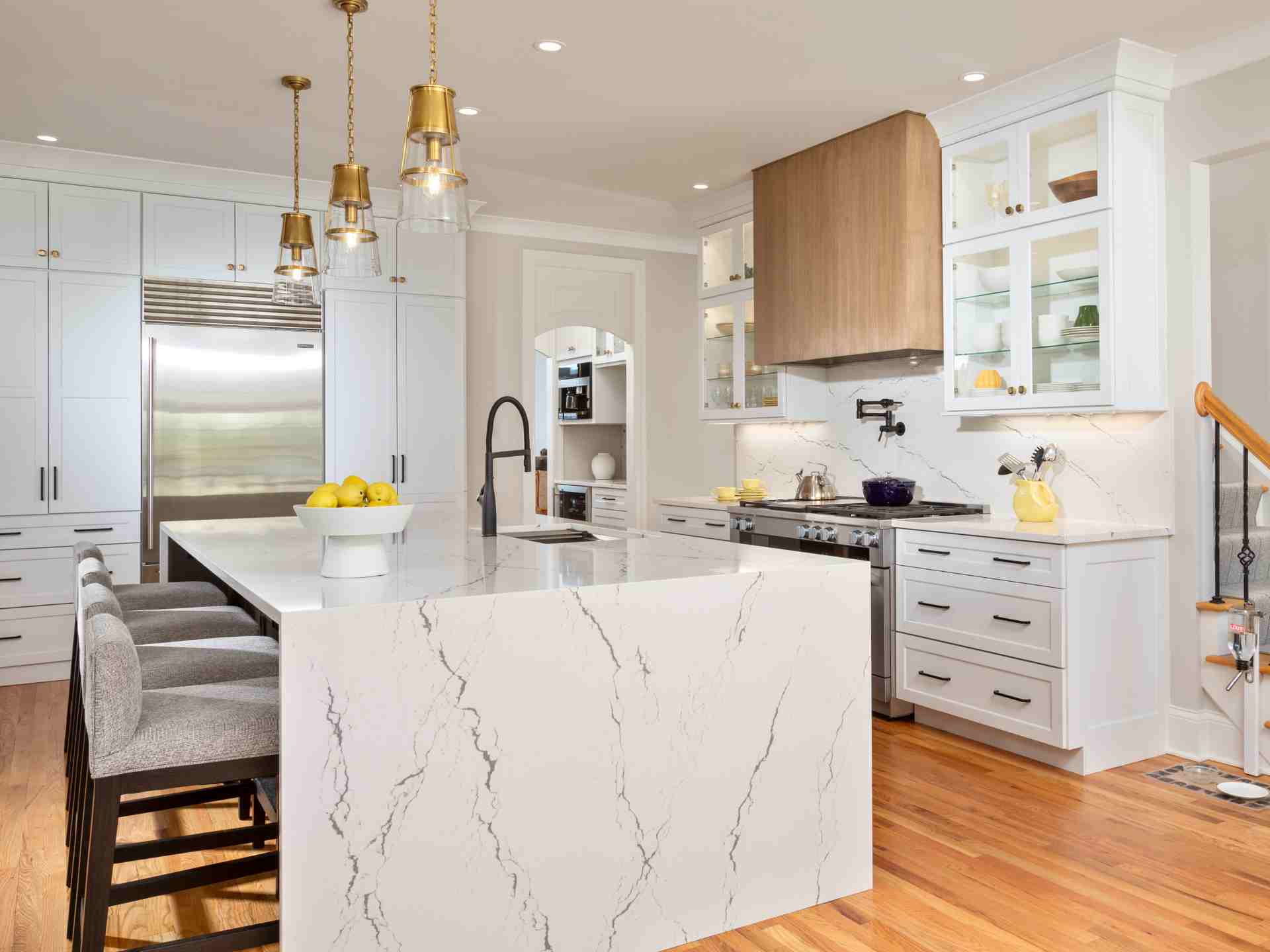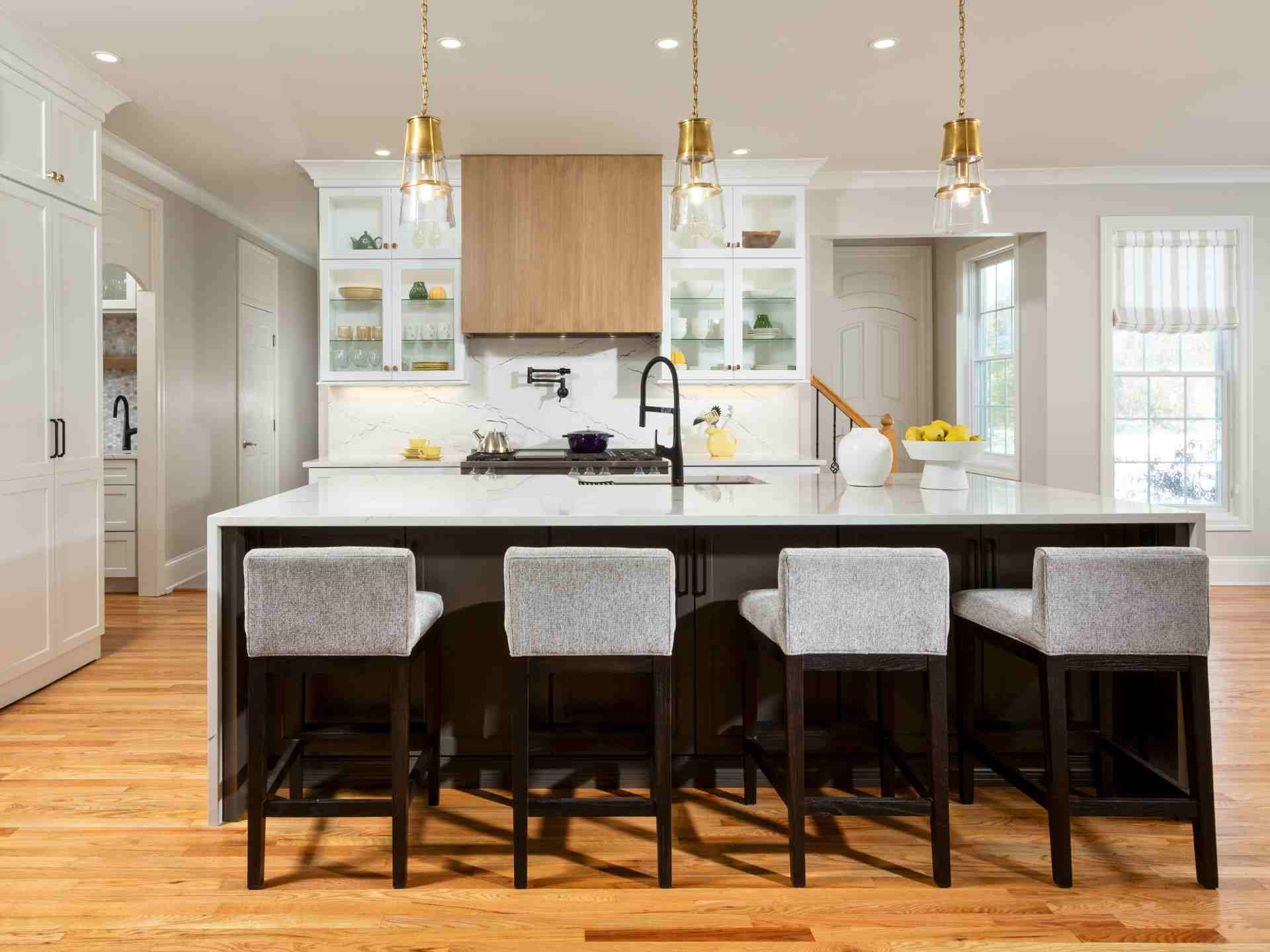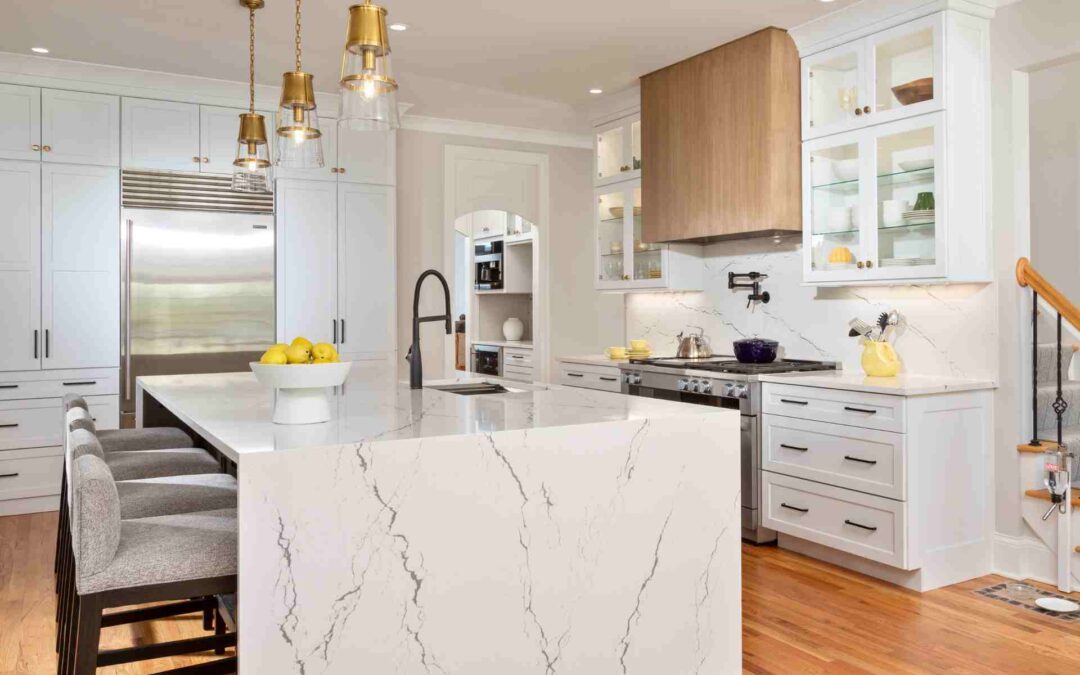Modern Elegance Meets Ingenious Design in Niskayuna Kitchen Transformation
When homeowners Fran and Ralph embarked on their journey to revitalize their Niskayuna home, their vision was clear: a light-filled, modern kitchen that felt as expansive as it did inspiring. Enlisting the expertise of Kitchen & Bath World designer Ashleah McClain, the couple sought to breathe new life into their kitchen, moving away from the dark, traditional aesthetic of deep cherry cabinetry toward a sleek, contemporary design.
“It was very dark,” Fran recalls. “Even though we had a lot of windows in the breakfast area, the kitchen itself didn’t, and there was a wall separating the kitchen from the living room. It felt closed off.”
The goal was to create a space that seamlessly blended with the rest of the home while opening up the area to allow natural light and a better living space for movement. The transformation was nothing short of dramatic.“The new layout doesn’t just open the rooms physically—it transforms how the spaces feel and function together,” Ashleah explains.
Breaking Down Barriers
The wall separating the kitchen and living room was load-bearing, but that didn’t deter the Kitchen & Bath World team. Working alongside an engineer, they installed a structural beam to support the open-concept layout. The departure from arched cased opening feels more modern and timeless, creating a natural flow between the spaces.
“This is the benefit of working with a company that has both talented designers and a strong builder background,” says Sarah Bovee Hines, President and Owner of Kitchen & Bath World. With over 25 years of experience in remodeling and construction, Hines has built a reputation for making even the most complex transformations feel effortless.
A Hidden Pantry, Revealed
One of the standout features of the renovation is the hidden walk-in pantry. What was once simple storage under the stairs has been reimagined as a spacious, floor-to-ceiling pantry concealed behind double cabinet doors. “We incorporated the pantry into the cabinetry to create a seamless, full walk-in experience,” explains Ashleah.
The pantry exemplifies the careful balance of form and function throughout the design—offering ample storage while maintaining the clean, modern aesthetic of the kitchen.
A Statement Feature Wall
Inspired by a full-room display at Kitchen & Bath World’s Albany showroom, the kitchen’s focal wall is nothing short of breathtaking. Featuring lighted glass upper cabinets, a custom Plain & Fancy white rift-cut oak hood with a translucent stain, and a striking full-height quartz backsplash, the wall exudes elegance.
“That was the number-one priority—to create a wow factor,” says Ashleah. “Everything else fell into place around that inspiration.”
To accommodate the design, the feature wall was widened by 10 inches, a feat that required cutting into the adjacent stair rail. The extra space allowed for larger cabinets flanking the range, adding both visual balance and additional storage.
Collaborative Finishes
From the beginning, the project was a collaborative effort. Ashleah worked closely with the homeowners and their interior decorator to ensure a cohesive design across the newly combined spaces. Details such as cabinet hardware mixing gold and iron cabinet hardware finishes, thoughtfully selected paint colors, and carefully chosen lighting fixtures reflect the collaborative spirit of the renovation.
The centerpiece of the kitchen is a large, counter-height waterfall island in a rich Black Fox painted finish. Outlets are discreetly hidden beneath the counter, and full-size base cabinets with roll-out trays provide hidden storage. The island is as functional as it is stunning—a true workhorse of the space.
High-Performance Appliances
While many of the appliances from the previous kitchen were reused, the range was upgraded to a 48-inch Miele model with an integrated microwave, air fryer, and steamer, elevating the cooking experience.
Kitchen & Bath World coordinated with Earl B. Fiden for the appliances, ensuring perfect finishes and precise accommodations for electrical and plumbing needs.
A Seamless Process
The renovation, which took six to eight weeks, was completed while Fran and Ralph were away. Through virtual consultations and detailed project timelines, Kitchen & Bath World kept the homeowners informed every step of the way, ensuring a stress-free experience.
The result is a kitchen that is not only beautiful but also deeply personal—a space that embodies Fran and Ralph’s vision while offering modern convenience and timeless design.
“You know you want to walk into a room and feel a little inspired about where you are,” Fran reflects. “It was fun. I love the creative process.”
With plans to continue their home remodel, Fran and Ralph are well on their way to achieving a contemporary, comfortable home that truly inspires. And if their kitchen is any indication, the results will be nothing short of extraordinary.





