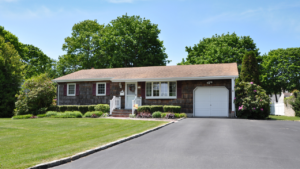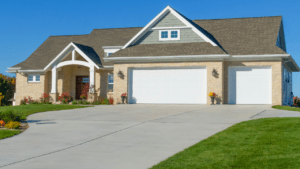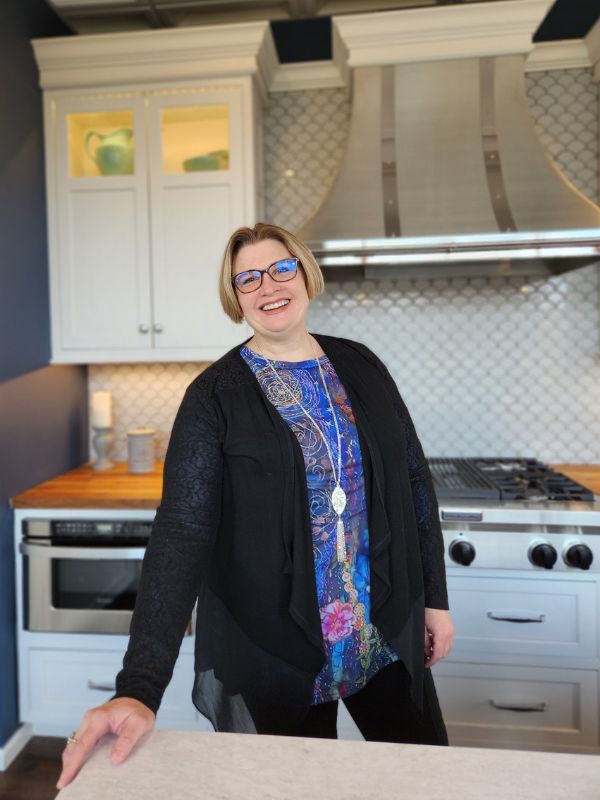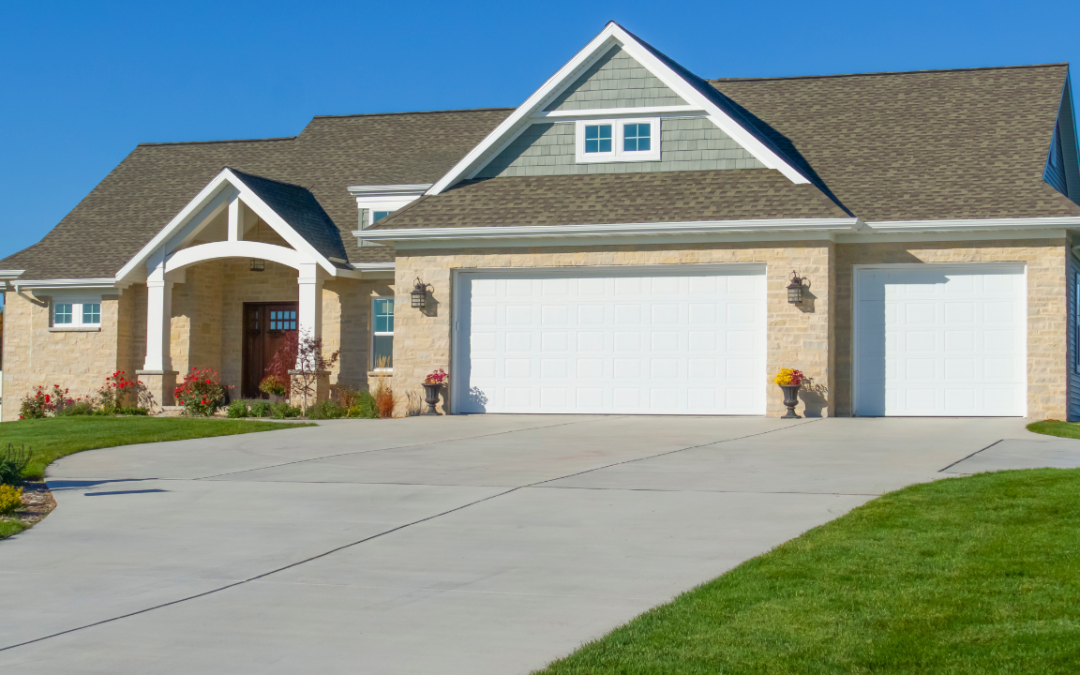 Some of the most common homes in our area are ranch style homes, which include single-level, raised ranch, and split-level ranch homes. Before I go into why these homes are a modern treasure trove that can be the envy of your friends and frenemies, first let me outline the basic features of these homes. Ranch homes typically have a rectangular footprint and utilize a simple construction method where the exterior walls carry the load and the interior can have as many or as few walls as you like. The beauty of this is regardless of the style of ranch home, you have tons of flexibility within the confines of the building envelope and if you want to take out an interior wall, you don’t need to allocate extra money to have a professional re-engineer the load. Before you start taking down walls or start any major remodeling project, however, be sure to consult a building professional. The last thing you want is to assume a wall is non-load bearing and wake up one day to find your master bedroom has fallen into your basement.
Some of the most common homes in our area are ranch style homes, which include single-level, raised ranch, and split-level ranch homes. Before I go into why these homes are a modern treasure trove that can be the envy of your friends and frenemies, first let me outline the basic features of these homes. Ranch homes typically have a rectangular footprint and utilize a simple construction method where the exterior walls carry the load and the interior can have as many or as few walls as you like. The beauty of this is regardless of the style of ranch home, you have tons of flexibility within the confines of the building envelope and if you want to take out an interior wall, you don’t need to allocate extra money to have a professional re-engineer the load. Before you start taking down walls or start any major remodeling project, however, be sure to consult a building professional. The last thing you want is to assume a wall is non-load bearing and wake up one day to find your master bedroom has fallen into your basement.
Split level ranch homes differ from raised ranch or single level ranch homes in that the home is typically still constructed on a rectangular footprint with two abutting envelopes of differing heights, short stair runs joining the levels, and two or more roof lines. When compared with ranch and raised ranch homes, this layout offers a more open feel and short stair runs between levels create an ease of moving from level to level. One of the disadvantages of ranch homes, regardless of the style, is that they rose to popularity in the 50’s through the 70’s, and to the modern eye, they look dated. This perception can be of huge benefit of this to the buyer or flipper since the general population perceives them as undesirable, which means they are harder to sell. In this article, I am going to touch on some commonalities among all ranch style homes and things you can do to improve upon what you already have. Renovating ranch style homes can be easy. What that means for you is that with a little imagination and a touch of expert advice, you can take one of these homes that may be ho-hum and turn it into the most fabulous home on the block … so let’s start re-imagining.
Open up the Space in Your Ranch Style Home
One of the most important features that modern home buyers are seeking are open floor plans where the family can interact, regardless of what is going on. Long gone are the days when mom is content to stay in the kitchen, separate from where all the action is happening. Most people today want to have a space where their kitchen opens up to the rest of the activity and they can be actively engaged with whatever is going on. With a ranch style home, opening up the space is easier than with many other homes because you have the freedom to do whatever you want within the walls. Whether you have a split level, raised ranch or single level ranch home, you can take advantage of this feature. It is especially beneficial on the kitchen/living room level, where family community is important. You can create a divide simply by placing a cabinetry peninsula where there was once a wall which still allows for a designation between living room and kitchen but also allows for engagement. This creates a light, airy, modern space that invites flow and interaction within the home. It will not only enhance your love of your home, but it can also enhance the opportunities for interaction and love of your family.
Sunlight!
 Most often, these types of homes will have a bay window or large window in the primary living area. This is great because large windows invite lots of light and studies have shown that natural sunlight can help people maintain a positive sense of wellbeing and can stave off depression while increasing overall happiness, especially in the winter months. Therefore, taking advantage of the natural sunlight this type of home offers a way to enhance both your living space and your inner space. Chances are, unless you have recently changed out your windows, your single hung or old style windows could use updating. There are tons of options out there that will provide a more modern look in the interior and exterior of your home, while decreasing the your energy expenditures. When window shopping, trust your preferences, there are plenty more different window styles available today than there were when your home was built so go with a style that will enhance the look of your home, speaks to your personal style and will provide energy savings for years to come.
Most often, these types of homes will have a bay window or large window in the primary living area. This is great because large windows invite lots of light and studies have shown that natural sunlight can help people maintain a positive sense of wellbeing and can stave off depression while increasing overall happiness, especially in the winter months. Therefore, taking advantage of the natural sunlight this type of home offers a way to enhance both your living space and your inner space. Chances are, unless you have recently changed out your windows, your single hung or old style windows could use updating. There are tons of options out there that will provide a more modern look in the interior and exterior of your home, while decreasing the your energy expenditures. When window shopping, trust your preferences, there are plenty more different window styles available today than there were when your home was built so go with a style that will enhance the look of your home, speaks to your personal style and will provide energy savings for years to come.
Flooring
Most ranch homes originally had carpeting. To modernize your space, consider replacing your carpet with newer style hardwood flooring. This will add a modern, clean feel, it will last longer than carpet, is pet and kid friendly and will not harbor smells. The reflective quality of a harder surface will make it appear lighter, which will bounce more light and it will seem more spacious because of the increased light quality. In the last 10-15 years, Luxury Vinyl Plank and Luxury vinyl tile have come on the scene and are very popular flooring materials, which are softer, much more noise absorbent and have greater water resistance than traditional or engineered hardwood. So, regardless of your flooring preferences, whether you would prefer to go with tile, hardwood or luxury vinyl, there are many options to consider when re-imagining your flooring.
Lighting
Modernizing your lighting in an older home can be a real game changer, especially if you are lacking in natural light. Task lighting, ambient lighting and spot lighting can not only serve their intended functions but changing out your fixtures to LED lighting can add brightness and a variety of colors as well as help dramatically reduce your energy consumption. You can even install LED lighting that you can control from your phone, brightening, or dimming to reflect your every mood, to have it sync with your music for your most memorable and spectacular party.
Color
Just like your old clothes reflect a different era, the colors of your walls, cabinetry, and even your window treatments most likely reflect the era from when they were installed. Many people like to go with the latest trends to make their homes look up to date, however, trends come and go. I hate home improvement shows because for the most part, they tell consumers what is on trend and try to influence their choices which were never really their taste to begin with. To give you an example, how long have you loved grey? Has it been within the last 7 or 8 years or has it been a lifelong love affair? If trends move away from white and grey (and they are) will that be your palette of choice once the trend shifts to a warmer palette?
For me, I would prefer to go with looks I have always liked and prefer to design in that direction. For example, I have somewhat eclectic tastes and I have always loved a range of styles from the bright colors of Caribbean and Moroccan inspired designs to the simple lines and colors of Midcentury Modern design. These styles are about as opposite as you can get on a design spectrum but they are both classic and timeless and done right, can leave one loving their space for decades. So, when considering color, take a broader approach, consider design styles that you have liked for more than a few years, and when you start investing in your home, it will take the guesswork out of what will look updated in 10 years. If you go with what speaks to you on a personal level, rather than what catches your eye in a new design trend, trust what you have always liked over what you like in the moment.
There are plenty more things you can do with the exterior space, including changing the siding, building a front porch, changing the roof line, building a deck, and changing the garage door or converting the entire garage space into an interior sanctuary. I will cover some of that in my next article. Initial design consultations at Kitchen and Bath World are free so if you are considering a home update, whether it’s just a bathroom, kitchen or a full remodel, pop in or schedule an appointment today.

Kerri Kannan, Kerri’s Korner
Home Remodeling & Design Blogger
With a Bachelor of Fine Arts in interior Design, a passion for personal development, and thirty years experience immersed in both fields, Kerri Kannan is keenly aware of how interior design influences our mental, emotional, and spiritual well being. When designing spaces, she feels it is very important to understand her clients wants and needs as well as how they wish to feel in their space. Kerri tries to design spaces that her clients would love for years to come and although she takes design trends into account, she feels that great design is timeless and can be beautiful regardless of current trends. For her personal design style, she likes to mix elements of the unexpected and juxtapose what she calls “Glam & Grunge” to create spaces where contrasting materials, proper lighting and use of color emphasize the beauty and uniqueness of each element while integrating them as a cohesive, harmonious whole.

