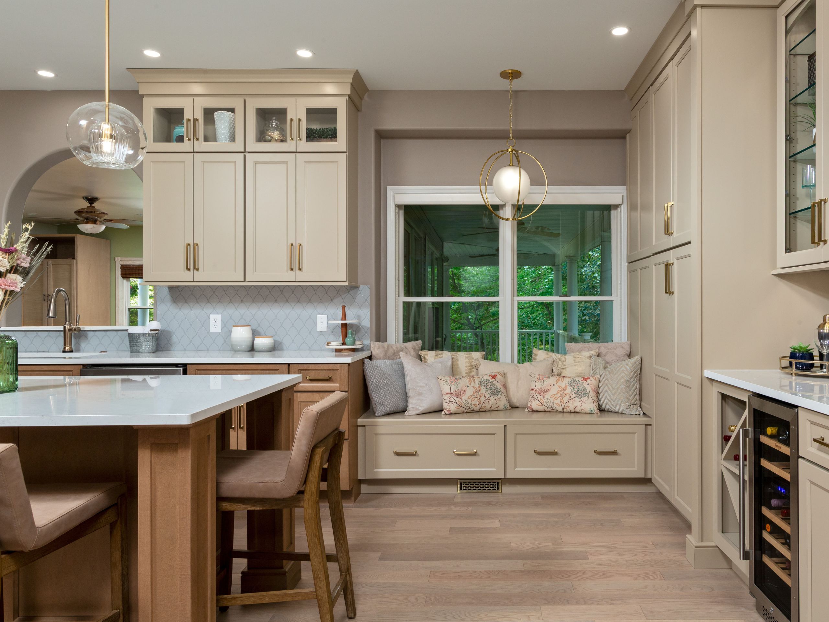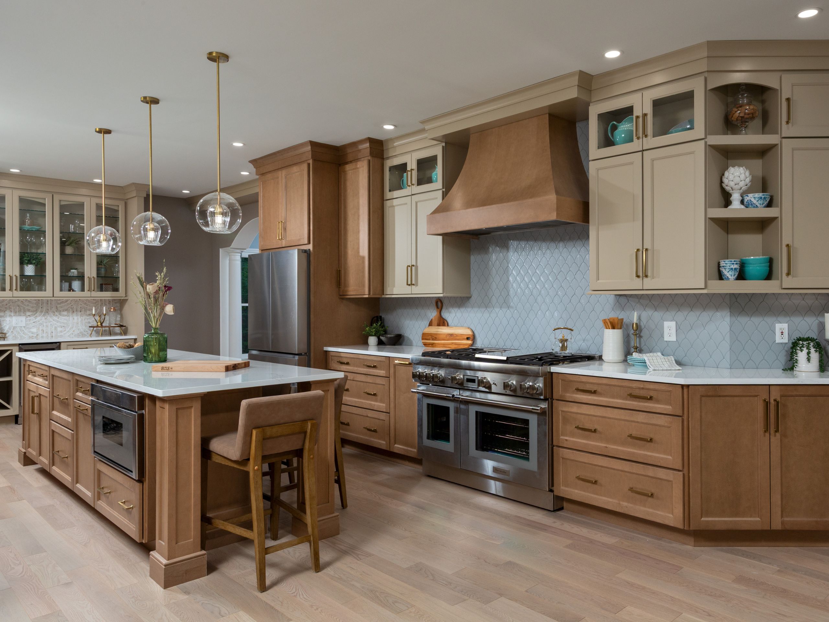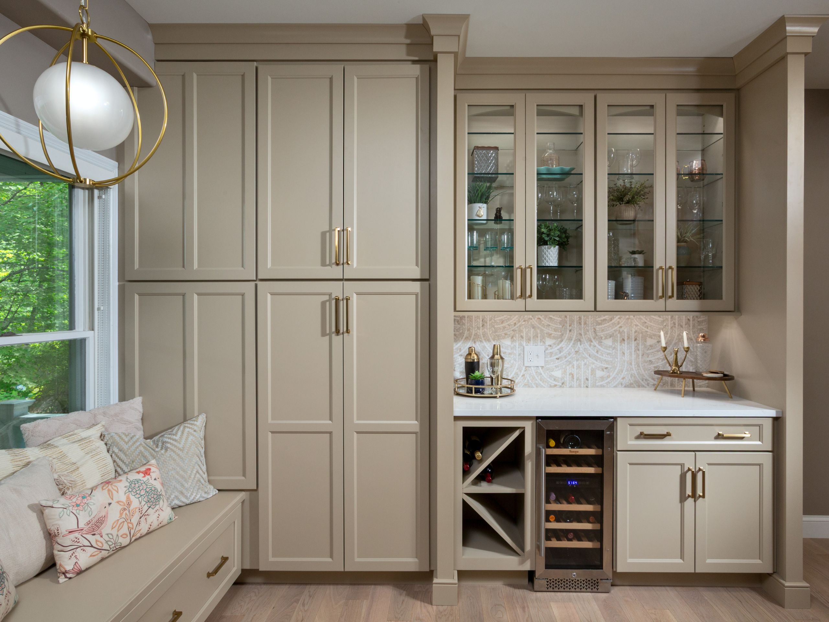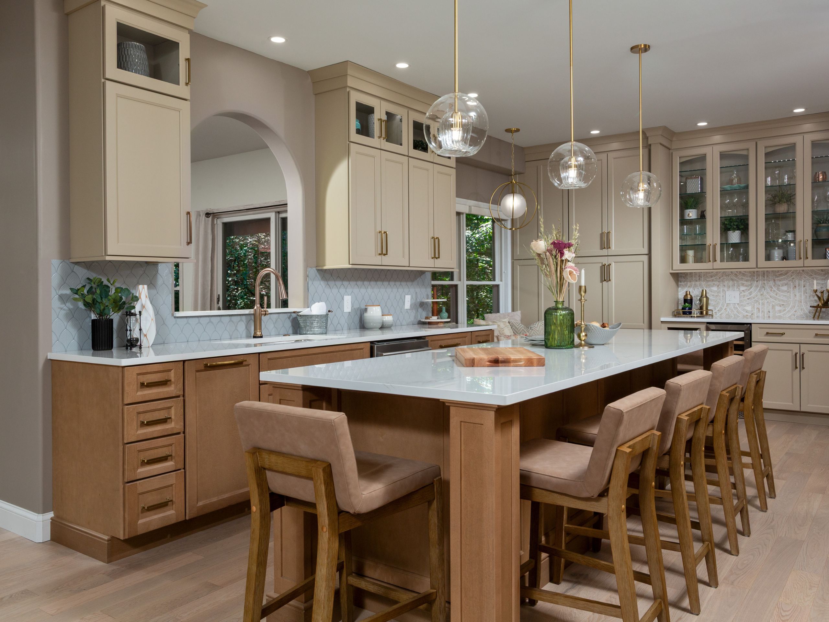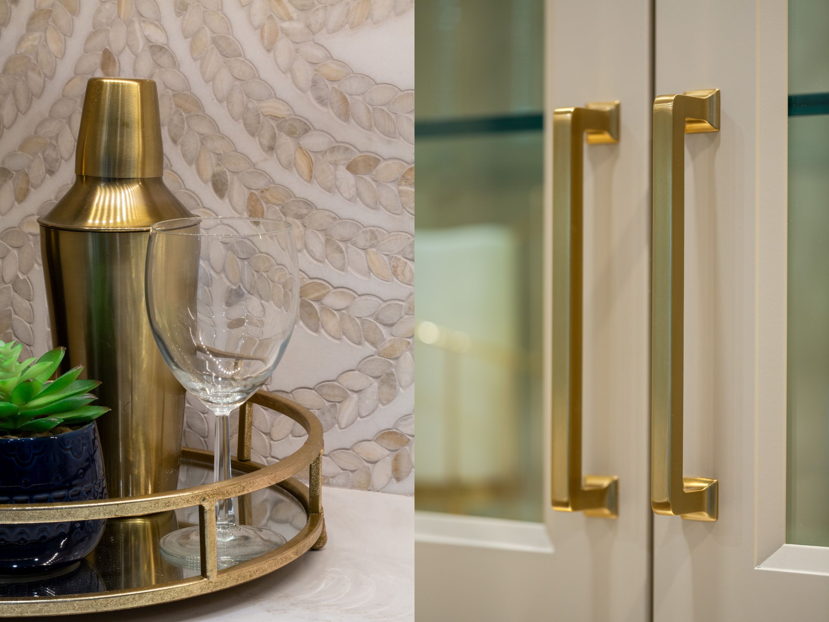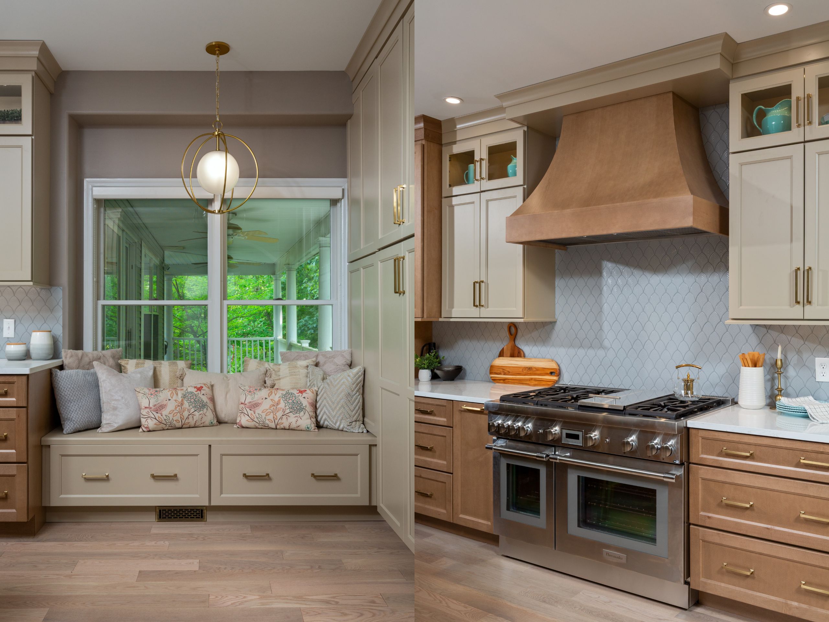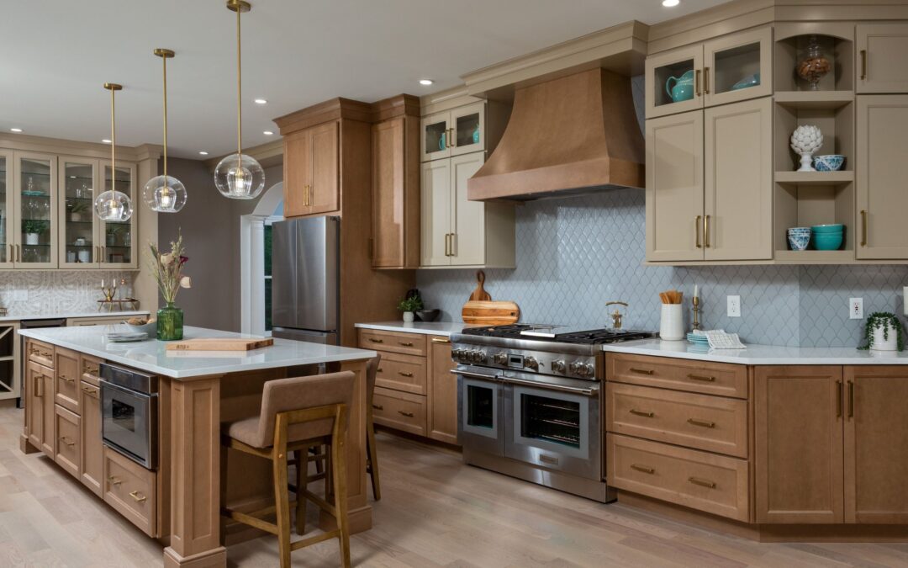A Transitional Kitchen: Tour This Stunning Slingerlands Design Build Remodel from Kitchen & Bath World
A Seamless Process
When a burst pipe flooded her Slingerlands kitchen, one homeowner faced the challenge of turning disaster into opportunity. What began as an urgent need to repair water damage quickly evolved into a complete reimagining of her home’s most important space. The result, crafted in collaboration with designer Michael L’Hommedieu of Kitchen & Bath World, is a kitchen that perfectly balances modern functionality with timeless elegance.
Inspiration Strikes in the Showroom
The design journey began at Kitchen & Bath World’s expansive three-floor showroom, where the homeowner fell instantly in love with a set of Biscotti-colored cabinetry. With Michael guiding her through countertop samples, backsplash options, and hardware displays, a vision began to take shape. The goal: a kitchen with a transitional sensibility—a softer, more modern counterpoint to the home’s traditional wood cabinetry.
Michael suggested complementing the Biscotti finish with beige-painted cabinetry, introducing warmth while maintaining a light, airy palette. The two tones created the perfect canvas for layering in the homeowner’s must-haves: durability, abundant storage, and a layout that worked as seamlessly for weeknight dinners as it did for weekend entertaining.
Expanding the Heart of the Home
At the center of the remodel was a bold architectural move: removing the wall between the kitchen and dining room. The once-separate spaces now flow together, anchored by a stunning oversized island. Spacious enough for family breakfasts, after-school homework, and food prep, the island redefines how the family uses the space.
The former formal dining room was reinvented as a banquet-style dining area, while the expanded kitchen allowed for a full pantry cabinetry, cozy banquette seating, and bar area. “There are many visual focal points in this kitchen—it’s stunning. I’m so proud of what we accomplished,” says Michael, pointing out details like the oversized range hood that crowns the 48-inch Thermador commercial range.
Designed for Living
The homeowner’s lifestyle was central to every design decision. A self-proclaimed passionate cook, she needed storage solutions that would keep tools at her fingertips without cluttering her countertops. Drawers were carefully planned to hold heavy pots and pans, while a knife block pull-out—a showroom discovery—was integrated into the island. The microwave, tucked discreetly into the island as well, preserves the symmetry of the upper cabinetry while maintaining functionality.
Attention to detail continues throughout the home. Furniture-style cabinetry provides a seamless transition from kitchen to mudroom and family room, while a new expanse of white oak hardwood flooring ties the entire main floor together.
Heritage Meets Modernity
Though the design leans transitional, Michael and the homeowner were intentional about honoring the home’s colonial roots. Architectural archways, arched valences, and intricate millwork add character and a sense of permanence—design touches that make the renovation feel like it has always belonged.
In the bar area, the waterjet marble mosaic tile backsplash serves as both a functional and decorative focal point, complemented by wine storage, a dedicated fridge, and glassware shelving. Pendant lighting above the island adds sculptural drama, striking the perfect balance between form and function.
A Vision Realized
Ultimately, this kitchen is more than just a remodel—it’s a reinvention. What began as a flood-damaged space has been transformed into a light-filled, highly functional hub designed for cooking, entertaining, and gathering.
For the homeowner, the dream was simple: open the space, maximize storage, and create a kitchen that works as beautifully for everyday living as it does for hosting. For Michael and the team at Kitchen & Bath World, the dream became a reality—proof that thoughtful design can turn even the most unexpected setback into an opportunity for timeless beauty.
